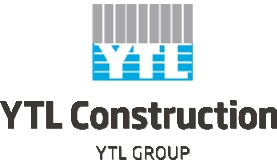
Draughtsman (M&E)
Salary undisclosed
Checking job availability...
Original
Simplified
Draughtsman (M&E) is responsible for the drafting of mechanical and electrical drawings and plans of the assigned projects. Ultimately, you will be executing the production of technical drawings and plans for mechanical and electrical designs by ensuring the compliance with building specifications and quality standards.
- Responsible for the entire drafting and modelling work within M&E department.
- Support Engineers with the designing work and the production of M&E modelling, drawing and related technical documentation for projects.
- Adhere to drafting and modelling standards within the department to ensure quality outputs are produced within the stipulated timeline.
- Produce BIM drawings to ensure technical consistency in accordance with project requirements.
- Interpret conceptual design scheme provided by engineer to produce relevant drawing and modelling.
- Coordinate and propose alternative routing to avoid clashing with other service or discipline.
- Manage the storage and retrieval of drawing, model and other documentations relevant to your task.
- Generate relevant documentations from modelling such as drawing, section, specification schedule, quantity and etc.
- Provide support in design calculations and determinations to ensure the accuracy.
- Prepare drawings for the submission to the authority.
- Coordinate with Architecture and C&S departments for the drawings.
- Coordinate and support the site technical queries when needed.
- Ensure track record policy on all drawings, modelling and documentation are implemented within department and the documentation is in compliance with the guidelines, requirements, and codes.
- Perform any other duties as assigned by the superior and/or the management.
Requirements
- Diploma in Mechanical or Electrical Engineering, or other equivalent fields.
- Knowledge of engineering design principles specialising in common M&E services design or equivalent.
- Familiar with CAD software, drawing programs, and modelling software.
- Familiar with BIM modeller or relevant software in regards to building or infrastructure design.
- Good communication and interpersonal skills.
Job Types: Full-time, Contract
Contract length: 24 months
Benefits:
- Flexible schedule
- Health insurance
- Maternity leave
- Opportunities for promotion
- Parental leave
- Professional development
Schedule:
- Monday to Friday
- Weekend jobs
Work Location: In person

