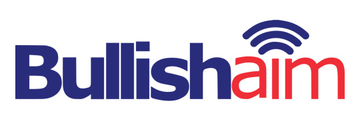Apply on
To produce Building Information Modeling (BIM) coordinated construction documents with Level of Development (LOD) 500 as a minimum requirement of Data center designs by utilising the 3D clash detection and make recommendations on best practices and constructability. Depending on project need, this position may be located On-Site or Off-Site. The Position will take day to day direction from the Project / Design Manager.
Roles & Responsibilities
· Have an eye for detail and have a good technical base knowledge. The role will involve working on all work stages of a Design & Build contract and you should be confident working directly with clients, consultants, statutory authorities, and contractors.
· Requires coordination with Archi/C&S/M&E designers in the design and construction by liaising with the Sub-Con/vendors for execution details.
· Have a good working knowledge of current Malaysian Standards, Code of Practice, International Regulations and Technical Standards
· Working on the production of a Feasibility Study, Conceptual, Schematic design, and technical drawing packages.
· You will likely need to use Autodesk Revit / AutoCAD on a daily basis.
· Assists with research and complies with project-related data as required.
· Assists with correcting and updating drawings provided by Consultants / Designers to ensure corrections are made within multiple software platforms.
· Assists with client presentations, 3D & 2D documentations, and simulations as required.
· Required to learn and adopt working in Cloud, Design Collaboration and Model coordination and QA/QC own work.
· Assists in performing field inspections, measurements, or calculations.
· All other duties as assigned.
Required Skills & Experience
· Graduate with ELE / Mech / Electronics Engineering degree / Diploma.
· Minimum 3 years of experience in Mission critical projects.
· Be proficient in the use of REVIT, AutoCAD, Microsoft Office, and the discipline specific CFD / Energy simulation software.
· Revit experience with Cloud Work-sharing is essential.
· Has effective communication with the Design & Project Team.
· Be capable of producing high-quality designs and assisting with detailed construction drawings and specifications.
· Has strong organizational skills - able to work well under pressure and manage workload efficiently to meet deadlines.
· To train others on 3D Modeling and 2D drafting and improve team’s documentation process based off standards and best practices.




